On the 31th of March Oma Ehitaja and Project 554 signed the business contract of designing and building the new shopping Centre in Laagri at Pärnu road 554 property. Centre covers more than 6000 square meters, including the underground parking area of 100 parking spaces. The Center’s largest sales area (2626 m2) will be occupied by Selver. In addition there will be several smaller sales areas for business lease (cafeteria, pet shop, pharmacy shop etc.) . Center opening is planned to take place at the end of year 2017.
The storage building of The Estonian Film Museum will be built by Oma Ehitaja
Estonian History Museum and Oma Ehitaja signed a contract on the 25th of January 2017 to build the storage building of Estonian Film Museum located in Maarjamäe unit. This is the last step of Estonian Historical Museum’s renovation project.
According to the previous contract signed last year, Oma Ehitaja will finish the renovations of the historical Orlov manor this summer. New construction of the Estonian Film Museum, pleasant recreation areas and exciting outdoor exhibitions will be completed simultaneously.
Construction will start immediately and the building will be completed and handed over in a year.
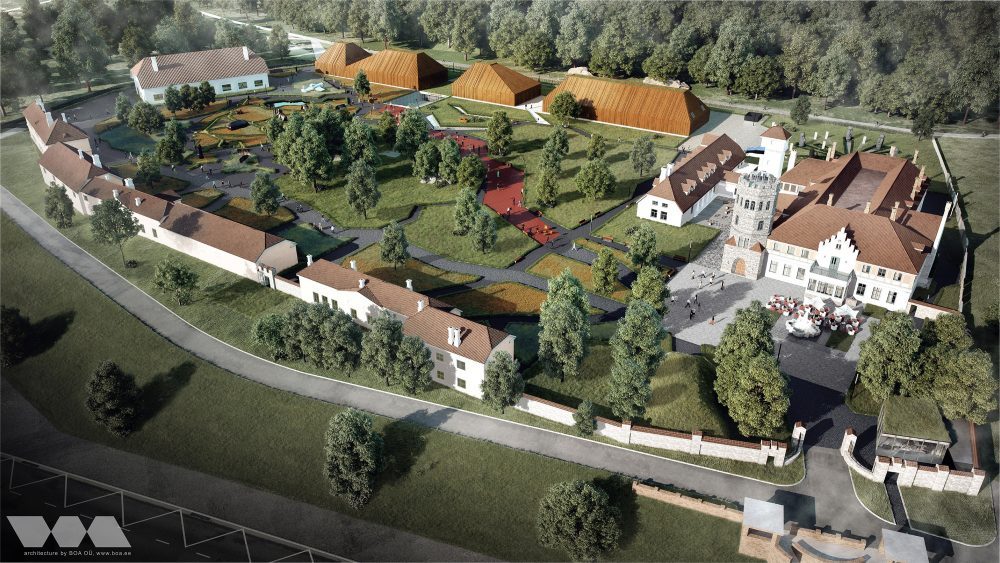
Oma Ehitaja reconstructs the former family dormitory of Tallinn University of Technology
On the 15th December, Tallinn University of Technology and Oma Ehitaja AS signed an employment contract for the reconstruction of the former family dormitory of the university.
The dormitory, which was built in 1986 from modular ferroconcrete elements at Akadeemia tee 5a on the campus of Tallinn University of Technology, will be reconstructed with energy efficiency and renewable energy solutions into a dormitory with the energy efficiency of 100 kWh/(m².a) and an indoor climate of class II. The building will be insulated (the walls as well as the roof) with factory-made thermo-panels on wooden frames. There is an exhaust ventilation system with heat recovery that operates in every room of the dormitory apartments. Since the building is based on a stairwell style solution, there is a central device in one area of the building and the other part has apartment-based devices. In addition, there are solar panels for electricity production and solar collectors for heating the water for consumption planned for the dormitory. There is a heat recovery system from wastewater planned in one stairwell of the building, where the residual heat in the heat exchanger is separated from the wastewater and guided to recycling. The dormitory will have 80 1-room family apartments. The area of the five-storey building with the basement is 3 824 square meters.
It is also an important project for Tallinn University of Technology for scientific research. Namely, as a separate research project, the completed building’s energy consumption and efficiency indicators are being monitored for scientific purposes. The aim of the research is to compare different technical solutions and put the best into practice. To ensure comparison results, there are different technical solutions planned in different parts of the building.
The construction works will begin in January 2017 and the client must receive the completed building from the contractor in 9 months.
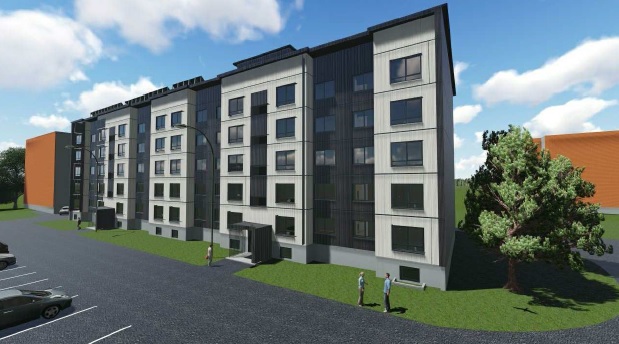
Oma Ehitaja will build new headquarters for Elering
On the 11th November Oma Ehitaja AS and Elering AS signed an employment contract for the construction of the new office building and headquarters of Elering in Tallinn, Kadaka tee 42.
The new headquarters of Elering will be built based on the winning design of a public architectural competition created by AB Kontekst (architect Karli Luik) and the project compiled by the Novarc Group. It is a three-storey office building with a total area of 3 645 square meters. Functionality and hard lines dominate the building’s design, yet the building is environmental, friendly, and creates a comfortable and inspiring working environment. The office building under construction is a nearly zero-energy building and has the energy class level A. In addition to energy-efficient technical solutions, solar panels and the use of rainwater in restrooms, passive sun protection methods have been used during the planning of the building. Since the building also houses the headquarters of Elering, special attention has been paid to security.
The construction works will begin in November and the end of construction has been planned for early winter 2017.
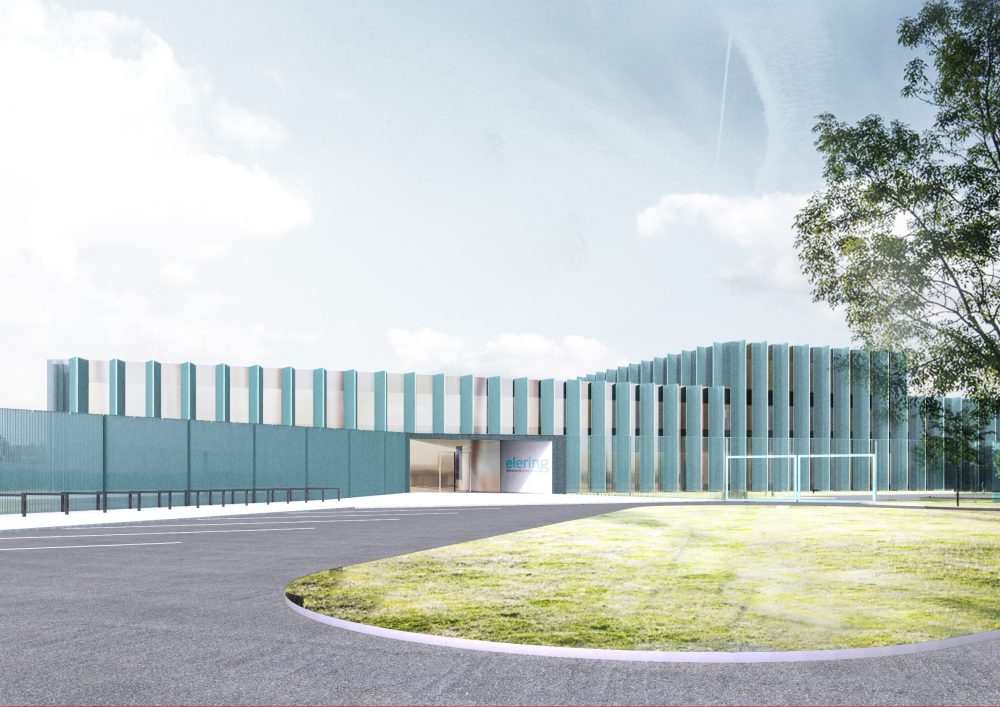
Oma Ehitaja was recognised for the reconstruction of the Elevator Building at Rotermann quarter
At the recognition event for the collaborating partners and cultural heritage preservers held in the framework of the National Heritage Board’s 23rd birthday, Oma Ehitaja AS was recognised for the quality restoration of the Elevator Building of Rotermann factory. Located at Rotermanni 2/4 in Tallinn, the former Rotermann factory’s elevator building which was built at the beginning of the last century and is protected under heritage conservation was restored. The bulk of the work was completed in 2015 (final completion in spring 2016) based on the reconstruction project of KOKO Arhitektid OÜ. In the restored building there are many restaurants, sales areas, dance and aerobics studios and office spaces with a unique concept.
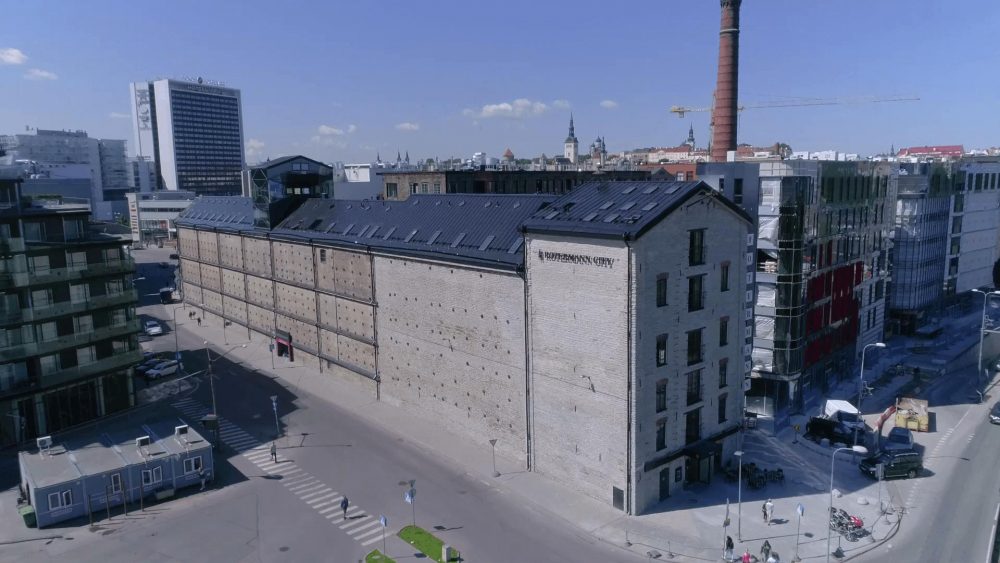
New shopping center in Laagri will be designed and built by Oma Ehitaja
On the 1st of September Selver AS and Projekt 554 Ltd, subsidiary of AS Oma Ehitaja, signed the business premises lease contract for opening new Selver in Laagri at Pärnu road 554 property.
New shopping center will be built at 554 Pärnu rd. at the edge of Tallinn. AS Oma Ehitaja will design and build the building. Selver is the largest tenant with 2626 m2. In addition there will be several smaller sales areas for business lease. The opening is planned to take place at the end of year 2017.
New Selver will offer15 000 different products, particular focus to fresh goods. Selver will offer work for 55 people.
Member of the AS Selver board Kristi Lomp commented building of new Selver: Pääsküla Selver has found warm reception from the people of Laagri and Pääsküla and this encourages us to open a new Selver which is more spacious and with larger range of goods. Laagri is still growing vigorously and for new residential areas Selver will be at perfect location. In addition new center will be convenient for transit customers travelling to Pärnu, Haapsalu, and Riga.
The center is easy to access, as bus and train stops are located nearby. Easy accessible and convenient underground car park will be designed as part of the center.
Dedicated to the 100th anniversary of the Estonian Republic the Estonian History Museum’s Maarjamäe Palace will be renovated by Oma Ehitaja
Estonian History Museum and Oma Ehitaja signed on Tuesday, 19th of January, contract to build and renovate Maarjamäe’s Palace. On the 100th anniversary of the Estonian Republic Maarjamäe Palace will re-open as a history discovery centre.
During the course of rebirth, historical Orlov manor will be reonavated, the Estonian Film Museum will be located in the park, as will pleasant recreation areas and exciting outdoor exhibitions.
Maarjamäe Palace was built as summer manor in 1874 by order of count Anatoli Orlov-Davydov. Most remarkable part of the Palace is Gothic tower with portal. Latest bigger construction and renovation works were taken place in the second half of 1980’s. As a result the History and Revolution Museum of the Estonian SSR was opened in 1987. Today the Palace is worn out, roof needs replacement, heating and electricial systems are obsolete and not safe to museum visitors, employees nor unique artworks.
The arhitectural design for renovations is the work of KOKO arhitektid OÜ. The outdoor area, the Estonian Film Museum and storage building were designed by BOA OÜ and Innopolis Insenerid OÜ.
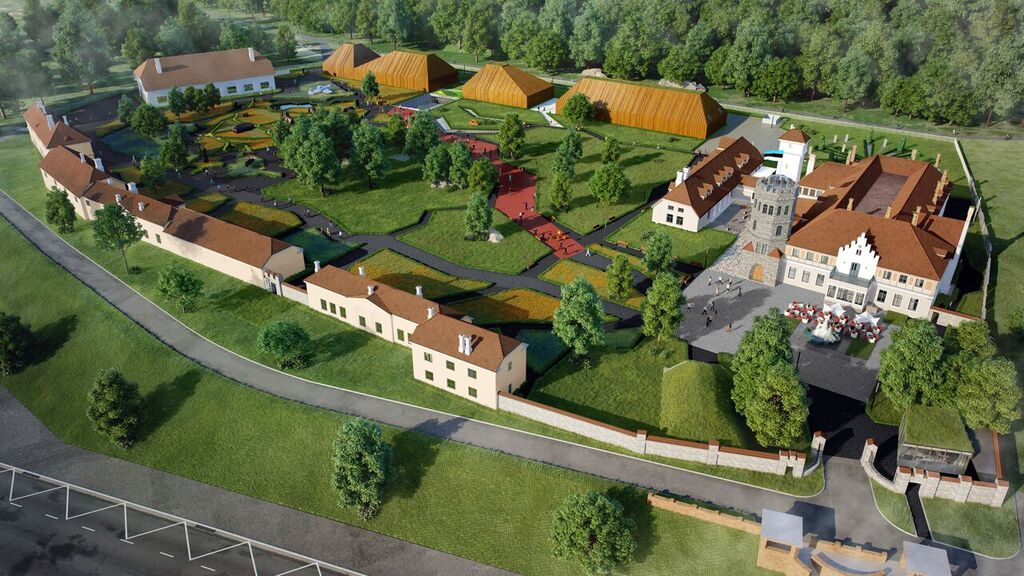
Oma Ehitaja will build a new office and a laboratory for the Health Board
On October 29, AS Oma Ehitaja and Riigi Kinnisvara AS signed a contract for building a new office and a laboratory for the Health Board.
The new 5-storey office featuring a laboratory will be will be built on the former site of the Health Board at 81 Paldiski mnt. The new building will accommodate different administrative structures of the Health Board as well as the central laboratory of the Health Board (infectious diseases, chemical, physical laboratories) and customer service and pharmaceutical warehouses. The new building will cover 6,014 m2 and will meet all the requirements specified by the Health Board, such as high energy efficiency, environmental friendly technologies and construction and finishing materials. The new building will be easy to administrate.
The new Health Board building has been designed by Pelle-Sten Viiburg from Doomino Arhitektid OÜ. The construction project was drawn up by Estkonsult OÜ. Construction works will begin in November with demolition of the old Health Board building and are planned to be finished by the end of December 2016.
We started the pre-booking of Randla 6 apartment building
Randla 6 apartment building, which will be completed in 2017, is located only 300 meters from Stroomi beach and a 12-minute drive from the city centre.
The apartment building is located on Randla Street at Põhja-Tallinn. The building has a modern layout that supports a contemporary urban lifestyle. The building is designed as a five-storey building and its distinctive architectural style is showcased in the set-back terraces on the top floor. The building has 1- to 4-room apartments with different room layouts.
Parking is possible in the building and outside. The partially windowed lower ground floor facing Randla street allows an open view to the garden area and the children’s playground. The courtyard will be turfed, and separate resting and park areas will be created by landscaping the terrain. The facade on Randla Street side is purposely more enclosed and secure. All the apartments on the 5th floor have terraces.
Stroomi shopping centre and public transport stops are near the apartment building. The Rocca al Mare shopping centre is only a few kilometres away and can be reached via the well-tended light traffic road.
The architect of the building is J. Okas & M. Lõoke OÜ and developer and the builder is Oma Ehitaja AS.
Address: Randla 6, Põhja-Tallinn district, Tallinn
The size of the real estate: 2 720 square meters
Cadastral register number 78408:805:0037
Building’s energy class: B
End of construction: summer 2017
Homepage: www.randla6.ee
More info:
Merje Vadi
Sales representative
Tel: +372 651 0711
Mob: +372 556 330 64
E-mail: merje.vadi@oma.ee
The new Narva Border Crossing Point was opened for visitors
On Monday the new Narva Border Crossing Point was opened for visitors. The crossing point is meant for pedestrians and cars. The new terminal has the newest technology and makes the border crossing more convinient and quicker. The working environment in the terminal was also improved. Narva Border Crossing Point is one of the biggest mainland border crossing points between the EU and Russia.
The old terminal which was built in 1990-s was demolished and on the very same spot was built the new terminal which is three times bigger than the old one. The border crossing point has now 12 rows for cars, 2 for buses and 8 for pedestrians. Thanks to the new bigger terminal the border crossing points has exceeded it’s maximum capacity taking into consideration that the border crossing point is in the city center.
The construction works had delays and were complicated because the new terminal is next to the Narva bastion and castle park. In addition there were archeological finds that had to be examined. Nevertheless Oma Ehitaja completed the constructions works on time.
Narva-1 terminal construction works were funded by ENPI Cross Border cooperation programme Estonia-Latvia-Russia 2007 – 2013 and from Estonian national budget. The terminal was designed by AS Amhold.
New apartments at Paul Pinna 6a, Lasnamäe now on sale
AS Oma Ehitaja has started the sale of new apartments at Paul Pinna 6a, Lasnamäe in cooperation with Uus Maa Real Estate Bureau. The construction of the Vikerlase House will be completed in spring 2016. The 11 storeys high building will mainly have 2- and 3- room apartments.
The apartment plans of the Vikerlase House are thoughtful and functional. Every apartment has a wardrobe, bigger apartments have also a walk in wardrobe. In addition there are extra storerooms for bicycles, baby carriages etc on the first floor of the apartment building. Because of the sufficient amount of storerooms you can use your apartment as a cozy home and spend quality time with your family whereas all the less necessary things are but away from sight.
The Vikerlase House is located in the heart of Lasnamäe. The 11 storeys high building is a level B energy efficiency class building and has 64 apartments. All apartments have balconies with weatherproof glazing. Every apartment has modern energy saving solutions for lower utilities. Parking is arranged in the backyard and on the basement floor. The backyard has lots of greenery and a playground for children.
Because of it’s location in the middle of Lasnamäe, there’s excellent infrastructure around the Vikerlase Maja. The new North Prefecture East-Harju Police Department and Tallinna Laagna Gymnasium are just around the corner. Lasnamäe’s Light Athletics Gym offers many opportunities for sports lovers.
The Vikerlase House has been designed by Architecture Bureau & Irik, the developer and constructor is Oma Ehitaja.
Oma Ehitaja will build the next stages of Rotermann City
On the 9th of February 2015 AS Oma Ehitaja and the two subsidiary companies of US Real Estate signed two contracts for Rotermann City’s next development stages.
The contract with Gastorfa OÜ will include the renovation of the Rotermann Factorys old grain elevator and gate building. After renovation it will be an entertainment center and office building. There will be restaurants, fitness and dance studios, business premises and offices. The net area of the renovated building will be 4450 m2.
The second contract signed by Dollimar Invest and Oma Ehitaja includes three buildings.
The first of the new properties will be erected on the former site of the Rotermann boiler house and will form an exciting symbiosis with the historical boiler house’s chimney that still stands and will be renovated to celebrate the glory days of the former industrial district. The clean-cut and elegant floors of the glass-decked second new property will rise on the limestone walls of the old rye mill. The upper floors of this seven-floor building will have 41 apartments where the spacious balconies offer fantastic views on both the Old Town and the sea. The third building is the former Rotermann power plant made of limestone and restored largely to its original appearance. The first floors of the compact building are designed for catering and commercial areas while the upper floors will house stylish and cosy homes.
All together the net area of those three buildings is 8970 m2.
Oma Ehitaja starts construction of apartment buildings with commercial premises in Kalamaja district
On the 4th of August Oma Ehitaja AS started the construction of apartment buildings with commercial premises for the Daymar OÜ in Tallinn, Vana – Kalamaja street 41, 43, 45 and Küti 2a.
The project- and construction contract was signed between the parties a few weeks ago. The more than 10,000 m² of net surface complex was designed by architects M. Aunin and M. Kahu. Located in an area of Kalamaja environmental region, the complex consists of four 2-4 storey buildings with underground parking deck. The apartment buildings with a total of 92 apartments and commercial spaces will be placed on Vana-Kalamaja commercial street within walking distance of the Old Town.
The complex will be ready in autumn 2015.
The newly renovated Hotel Palace opened it’s doors again
On the 26nd of June Hotel Palace was reopened. The hotel is owned by Eften Capital and was renovated by Oma Ehitaja.
The historical building of the Hotel Palace was built in 1937. It was the first building in Tallinn built as a hotel. In the Soviet Union time the hotel was nationalized. The second wing on Pärnu maantee street was built in 1959. The building was last renovated in 1989.
The renovation started in November last year and after eights months all the seven floors have a new look. The facade of the building was renovated under the supervision of National Heritage Board in order to maintain the original functionalist style look. The courtyard of the hotel has now a pool and saunas. The hotel has 79 Hotel Star Union 4/4 superior level rooms and they all are more spacious than before. On the first floor is the a-la Carte restaurant “Konrad” which has room for 42 quests. The hotel has a conference room for 75 quests for seminars and/or festive occasions.
The interior design office Vaikla Disain gave the hotel a new look but still kept the classical style. The interior is inspired by the long history of the hotel and the works of the painter Konrad Mäe.
Shopping center “Kaubamajakas” opened it’s second expansion in Pärnu
On the 4th of June the largest shopping center in Pärnu, Kaubamajakas, opened it’s new expansion. The expansion covers 2000 m² on two floors next to the main entrance. On the second floor is an eating area named Gurmaania with 5 different restaurants. The first floor is for shops. During the construction works the facade of the shopping center and the main entrance were also renovated*** an extra 150 parking places were added to the parking area dozens of rental spaces were renovated and the interior of the shopping street got a new look.
The expansion of “Kaubamajakas” was designed by architect Tanel Tuhal, the interior designer was Marit Kruus.
Oma Ehitaja renovates the Narva Border Crossing Point
On 22nd of May AS Oma Ehitaja and AS Riigi Kinnisvara signed a general contract for the reconstruction works of Narva Border Crossing Point. The border crossing between Narva and Ivangoord should be more convenient and faster once the renovating is done because the throughput of the border crossing point will increase by half. The Narva-1 Crossing Point consists of three terminals: cars and buses, pedestrian and truck terminal. The renovated crossing point will have two lanes for buses, two lanes for cars and four lanes for pedestrians. The existing terminal buildings, built in the first half of the 1990s, have been outdated. Therefore the old terminal will be demolished and the new 1 468 square meters pedestrian terminal will be built on its place.
The construction works of the Narva-1 Crossing Point are complicated because of the location in the city center. Some facilities are under the protection of cultural heritage and extension works can be done only within the limits of the existing border crossing point.
The Narva Border Crossing Point was designed by AS Amhold, site preparation works will start immediately and will be completed in the beginning of next year.
Pagari 1 apartment building restored by AS Oma Ehitaja gets acknowledged by Tallinn Culture and Heritage Department
On the 23rd of April Tallinn Culture and Heritage Department handed over the letters of thanks for best restored buildings in 2013.
The Culture and Heritage Department honors annually excellently restored buildings. Head of the Department Aini Härm and Heritage sites Department head Boris Dubovik gave prizes and letters of appreciation to the owners of the buildings, architects and builders, supervisors, restorers and developers. The best restored building in Old Town in 2013 was Pagari 1, restored by AS Oma Ehitaja.
Hundred years old neo-classicist style Pagari 1 building was designed by the Baltic- German architect Hans Schmidt. It was originally built for upper class rental apartments. Meanwhile it served the power structures and after renovation has gotten back the luxurious residential apartments function. The facade of the house and also the original details from the interior were carefully restored. The exterior doors with peep holes in it, some cellars and a secret passageway will remind us of the darkest days of the house.
Tallinn Culture and Heritage Department has acknowledged the best restored buildings since 2002.
Kuldnoka 5 apartments now for sale!
Oma Ehitaja started in Kuldnoka street, Kristiine district, Tallinn, a 6-storey apartment building construction.
The building is designed by architect Tõnis Tarbe and has a total of 75 1 to 5-room apartments and two staircases.
The ground floor and the first floor are planned for parking and storage. The construction of the apartment building is based on the modern and energy-efficient solutions that ensure the optimum use of resources which will lower utilities.
The apartment building will be ready in spring 2015.
Book your future home today!
More information: www.kuldnoka5.ee
Oma Ehitaja started the Maakri Quarter project
Oma Ehitaja started the Maakri Quarter project
On the 17th of December 2013, Taali Group OÜ and Oma Ehitaja AS signed the contract for the construction of the Maakri Quarter commercial buildings. Construction activities started in January 2014.
At the corner of Rävala and Maakri Streets, in the heart of Tallinn, will be developed a 0.52 ha land area. The Maakri Quarter is a multifunctional business area with a total of 18 700 m2 of rental space.
The project consists of a 30-storey modern office building with glass facade and a 10-storey office building, which contains four floors for parking. Both buildings will be connected by the basement parking floor.
The first floors of the buildings and the inner courtyard are designed as opened business areas (restaurants, shopping, etc.). The rest of the floors will be class A office spaces. The historic buildings, designed by architect J. Rosenbaum, and built 1909-1912, will be reconstructed. In addition, the old production building on Väike-Pääsukese Street, built in 1910, will also be reconstructed.
The architect of the Maakri Quarter is Rasmus Tamme. The architectural project was designed by an architecture office ARS Projekt OÜ.
The entire quarter is planned to be completed in 4 years.
Shopping center “Kaubamajakas” in Pärnu expands again
In January 2014 Oma Ehitaja started the expansion works for shopping center “Kaubamajakas” in Pärnu. There will be a new 2-storey part next to the main entrance. The shopping center will get approximately 2000 m2 new sales area. The main entrance and the facade will also be renovated during the construction works.
The expansion of Hotel LErmitage is opened for visitors
Just before Christmas in 2013 Oma Ehitaja handed over the expansion of Hotel LErmitage to the client. The hotel has now 31 new business class rooms, a conference room for 80 people and a lobby. The new part of the hotel has all the necessary equipment to meet the needs of every visitor.
The Christian-oriented culture center in Tatari street is ready
In the end of 2013 Oma Ehitaja handed over the Christian-oriented culture center in Tatarti street, Tallinn. The complex consists of two buildings and will be mainly used for youth work. It has lecture and course rooms, a conference room, a room for hobby activities, a Catholic service chapel, accommodation and service area for visiting lecturers.
Constructor of the Year 2013 is Aivo Pedak
Every year the Estonian Association of Construction Entrepreneurs (EACE) is looking for nominees for the award Constructor of the Year. It’s aim is to find the best construction manager who has gained the respect from the client, architect, designer and owner supervision. The contest is being held for five years already. The winner was announced yesterday at the year-end meeting of the EACE. Constructor of the Year 2013 is Oma Ehitajas project manager Aivo Pedak.
Security company G4S opened the new office building on Paldiski mnt 80
The new office building for Estonias leading security company G4S was opened on the 20th of November on Paldiski mnt 80. The building was contstructed by Oma Ehitaja. A few weeks ago the building was handed over by Oma Ehitaja to the tenants and the moving process could start. The developer and owner of the building is Wilson Kinnisavara OÜ.
The building has 8 storeys and a celler total useful area is 8 300 m2. 5 storeys and the cellar are rented to G4S. The cellar has the biggest and most modern cash processing centre in the Baltics.
The building is designed and constructed according to modern security and engineering technical requirements. The authors of this office building are the architects Maarja Kask, Karli Luige and Ralf Lõoke from Arctiectural Design Office Salto.
The historical Hotel Palace will be renewed
On the 11th of October Oma Ehitaja AS and Eften Capital AS signed a general contract to reconstruct the historical Palace Hotel located in Tallinn city center. The first phase of this functionalist-style building was completed in 1937, Pärnu mnt side of the building was built in 1959.
During construction the 7-storey accommodation building will be reconstructed, the functionalist- style facades will be restored and repaired in accordance with the specific conditions of national heritage. The renovated hotel will have accommodation for 157 guests conform to the Hotelstar Union 4/4 superior standard. The hotel will have a 42-seat restaurant and a lobby bar.
In support facilities will be room for modern kitchen, for the food preparation and service, a conference hall, swimming pools and saunas with wardrobes and a fitness room. The building net area is approximately 4900 m².
The renewed hotel, designed by the R. Valk Architecture Office, will welcome guests in the beginning of the summer 2014.
Viljandi Gymnasium is completed
At the beginning of July AS Oma Ehitaja handed over Viljandi Gymnasiums new building complex to the AS Riigi Kinnisvara.
The Valuojas school building which is under the protection of cultural heritage was reconstructed and a new academic building was built according to a general contract signed in summer 2012.
The Architectural Design Office SALTO used Wolffeldts and Nürnbergs project for the grade school building from 1920s.
The old building is retained in its original state. Formerly unfinished part of the building (from 1920s) is now displayed on the ground as a square. The new building has 3300 m2.
The school year will start as planned on 1st September.
Luxury apartment building in Tallinn Old Town is completed
At the Tallinn’s Old Town, Pagari street 1, apartment building is completed and handed over for customer use. In February 2012 Oma Ehitaja started this nearly 100-year history five-storey apartment building renovation works. An architect Hans Schmidt 1911 1912 designed and supervised building was originally a dwelling house for the richest people. This distracted and varied history building is now reconstructed of its primary function. ARS Project architects designed apartment building has 40 exclusive apartments, whose characterization suitable for the following keywords: modern and practical design, spaciousness and comfort, according to the demanding tastes refinishing and high quality of construction.
Logistics center’s expansion in Rae Parish
On the 8th of April, AS Oma Ehitaja and AS Via 3L signed a general contract to expand the Via 3L logistics center.
The existing wholesale warehouse complex locates on the Kalmari Road in Rae Parish, next to Tallinn roundabout. The second stage of the construction adds to the logistics center ca 12 400 m² and extra 440 m² for two storey office building. Total net area of the complex will be ca 33 000 m2. The first phase of the logistics center was completed in 2006.
According to the contract the construction works must be completed in February 2014.
New active treatment compound of Ida-Viru Central Hospital is completed
On the 13th of March AS Oma Ehitaja handed over a new active treatment compound to the Ida-Viru Central Hospital. The new modern hospital complex is located in Ida-Virumaa County, Kohtla-Järve Ahtme district. The building has a net area of over 10 000m2 and it has been designed by Kalle Rõõmus Architecture office. This is a modern building, which is connected to the existing hospital and polyclinic with galleries and will act as a single unit. The most important departments of the new active treatment compound are emergency department to treat patients with the necessary diagnostic and emergency services, maternity unit, intensive care department, operating unit, accommodation rooms and surgical departments and day surgery unit. The new building provides modern hygiene and living conditions for patients and modern working conditions for hospital workers.
The construction works lasted for 20 months. The schedule was tight – two wintertime periods during construction period and partial furnishing of the building had to fit into the deadline. Oma Ehitaja fulfilled its contractual obligations properly which allows to start moving in and take the hospital into use from March to April. Opening ceremony will take place in early May.
Topping-out ceremony for Viljandi Gymnasium
On 1st of February, the topping-out ceremony was held for Viljandi Gymnasium. Also participating was the Minister of Education and Research Jaak Aaviksoo.
At the moment the gymnasium works on alternative surfaces. Construction works end in the summer and the new school year will start in the new building.
Viljandi Gymnasium started working in September 2012. Its been administrated by the Ministry of Education and Research. The gymnasium consists of only gymnasium classes which where put together from the three schools run by Viljandi City. There are 37 teachers and 475 students at the moment.